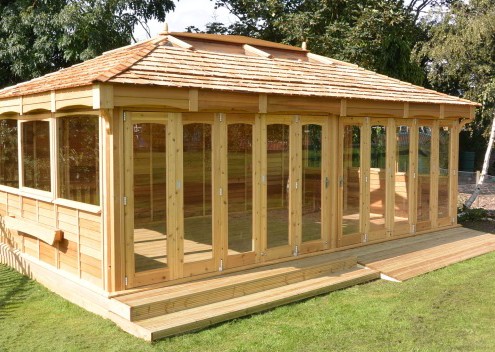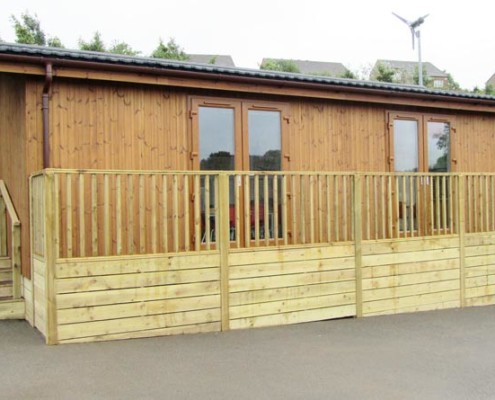What Type of Classroom Building Do You Require for Your School?
We have quite a few phone calls from schools requesting information on a classroom building and before I can even start to give any advice or indication on price, I have found that there are about half a dozen questions I need to ask back before I can do this!
It is quite a big subject matter (and therefore product range) so it is worth just trying to go through the various options in this blog post.
The first question of course is to ascertain what are you wanting to use the classroom building for. At one end of the scale if you like, schools are running out of classroom space and typically need to have a new classroom provision to cater for a class (or maybe two) in an independent building which has enough m2 teaching floor space (in line with Ofsted requirements) and usually also has a couple of WCs, a kitchenette facility, a lobby/cloakroom and a store room. These buildings can either come as a pre-manufactured mobile classroom unit where they are delivered to site on the back of a low loader truck and are then either winched or craned into final position. A pre-prepared base will already be down in this instance as will all the connection of services (water, electricity, foul drainage etc). The advantage of having a mobile classroom is that the time on site is minimal for the school – typically a week – so very little inconvenience for the school staff and children and their working term.
Or if access is a real issue (read problem!), then it is possible to erect these buildings on site. The building is exactly the same as the mobile version but the on-site times are a lot longer as the build programme starts from ground up as it were. Both type of buildings will conform fully to building regulations with the adequate insulation properties in place.
Moving down the scale, a school may want to use their classroom building just for occasional use per day (say a couple of hours) as an outdoor learning resource or maybe as a break-out “nurture” room for special one to one tuition with pupils who have special educational needs. These enclosed outdoor classrooms tend to be below 30m2, are fully enclosed with either solid infill panels and upper glazing panels (and if needs be can be insulated too) but they rarely have in WCs and internal partitioning to form any internal rooms. This is because space is somewhat limited and all the floor space tends to be used for the teaching/learning area. These buildings come in all shapes and sizes but the most popular are rectangular and octagonal.
And then there are the very popular open-sided, gazebo type outdoor classrooms which are used for outdoor classroom learning for short periods every day. Or they can be used as parent waiting shelters and as a shelter from the elements. Again, they are available in many shapes and sizes but certainly in this case, the octagonal version is the most common. The Hideout House Company offer a whole range of outdoor classrooms with some interesting options.
I should really mention that for all of the above, it is possible to add in an eco element to these classroom buildings. This can be done by having living sedum roofs (which attract bio-diversity, absorb CO2 from the atmosphere and have good natural insulating properties), water butt and roof guttering systems (for rainwater harvesting), educational mini wind turbine and solar panels to create renewable energy and even have lights which can be powered by pedal power on special dynamo bikes!
The good news is that we can offer all of the above to your school! And we can also offer advice on funding and leasing options
For further information, please contact the Hideout House Company on 01865 858982 or email info@hideouthouse.com









